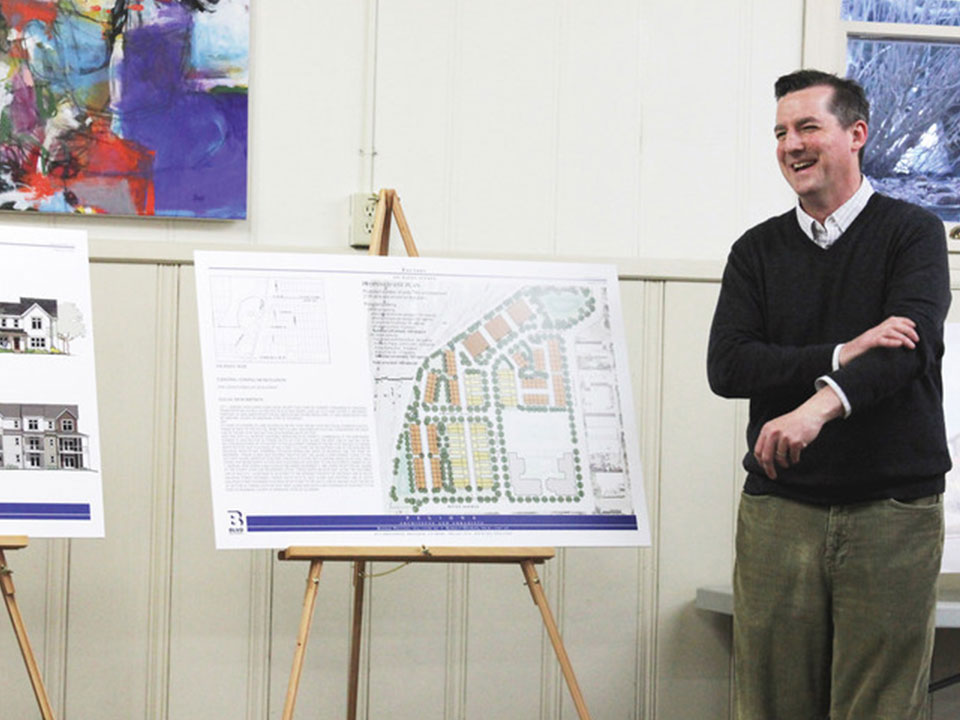Neighborhood meeting focuses on traffic impact, density at old Iron Works site
At a March 16 informational meeting about proposed residential construction on the northwest portion of the former General Iron Works property, neighbors asked the developer questions about unit sizes, traffic impact and green space.
Aaron Foy, representing developer BLVDWAY Communities, explained details of the proposed project and fielded questions from the audience of about 25 who attended the meeting at Mayflower Church.
The project will be bordered by Bates Avenue and Elati Street. When asked about the traffic impact, Foy said study results estimate about a 30 percent increase in traffic on Elati and Galapago streets, and about a 20 percent increase in traffic on Bates and Dartmouth avenues.
The proposed project uses most of the available land for housing, and Foy said the size of the site doesn’t allow the developer to meet the city’s landscaping requirements, so the company would pay a six-figure fee in lieu of landscaping. Foy said the company proposes construction of a residential development that will include condominiums, town houses, single-family homes and duplex homes.
“Our intention is to build the project on about 8.8 acres of land on the northwest portion of the former General Iron property that is now just undeveloped land,” he said.
Foy said the proposal is to build 36 condominiums in a trio of four-story buildings and 70 town homes on the west side of the site facing the railroad tracks. Plans also include 13 single-family homes and 18 duplex units to the east. Residents would park on-site with street parking for visitors.
The development would wrap around the proposed apartment complex that a different developer plans to build on the corner of Elati Street and Bates Avenue.
The prices for units in the development would range from $300,000 to $400,000 each, depending on the type of property purchased. Foy said the planned unit development would allow 35 residential units per acre, but this project reduced the density and plans 16 residential units per acre.
“We expect to submit the plans to the city next week along with a request to amend the Sand Creek planned unit development,” Foy said. “We need to amend the PUD in order to allow construction of single-family homes. Also, we want to create a subdivision of about 130 lots on the 8.8 acres.”
He said once the plans are approved the requests will be sent to the city planning and zoning commission. The commission process includes a public hearing on the project. The commission will then send the request to the Englewood City Council, which will also hold a public hearing on the proposal before voting on the issue.
Foy said that if the request is approved, the company will purchase the land and begin an approximately six-month process of bringing in dirt to fill and level the site, raising the base about four feet.
“This is the former General Iron Works site, and there was a lot of contamination here,” he said. “The environmental cleanup met state requirements by capping the contamination. The cap is usually a few feet below ground level. We are raising the ground level to be able to do the utility and foundation work without disturbing the contamination cap.”
Then construction would begin, and while Foy said progress would depend on sales, he estimated it could take up to three years to complete.
After the discussion, Englewood resident Cindy Webb said she attended the meeting to learn about what was planned for the old General Iron Works site.
“I am pleased the plan has less residential density than the original proposal for the site,” she said. “I do wish they would alter the plan to include more green space, including larger yards for the single-family homes and the duplex units.”
Jim Levy lives in the neighborhood, and he said he generally likes the design of the project.
“I am pleased it isn’t going to be more apartments or rental units, and I am pleased by plans for fewer people in that area than the original density figure,” he said. “I also like the fact the town homes and condos will face the rail tracks and provide a noise buffer for the single-family homes.”
