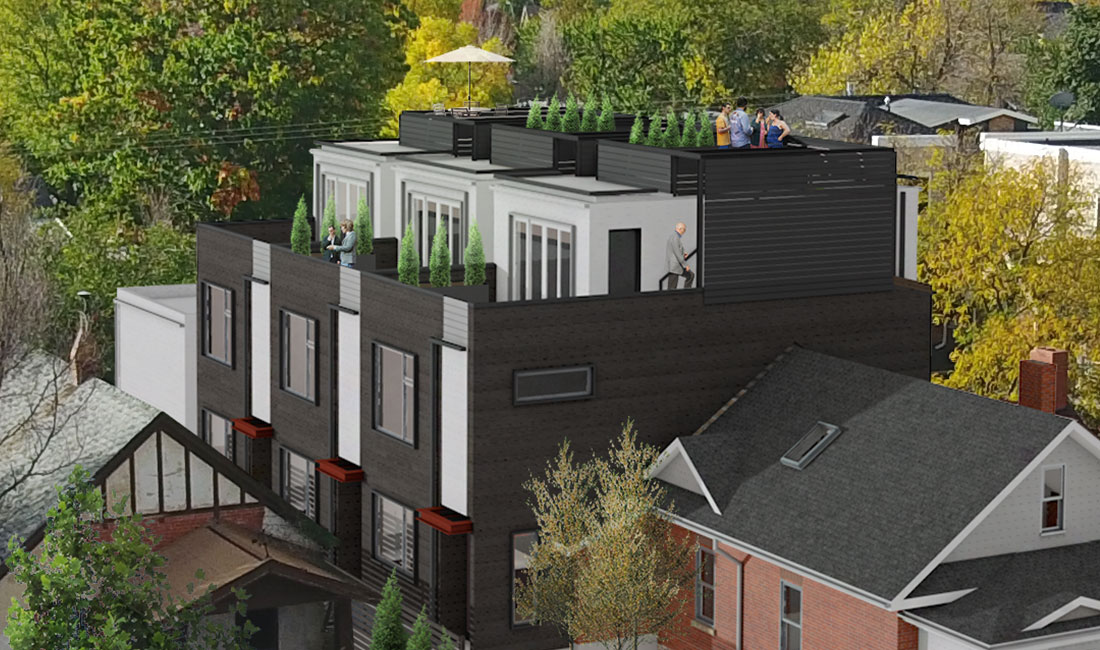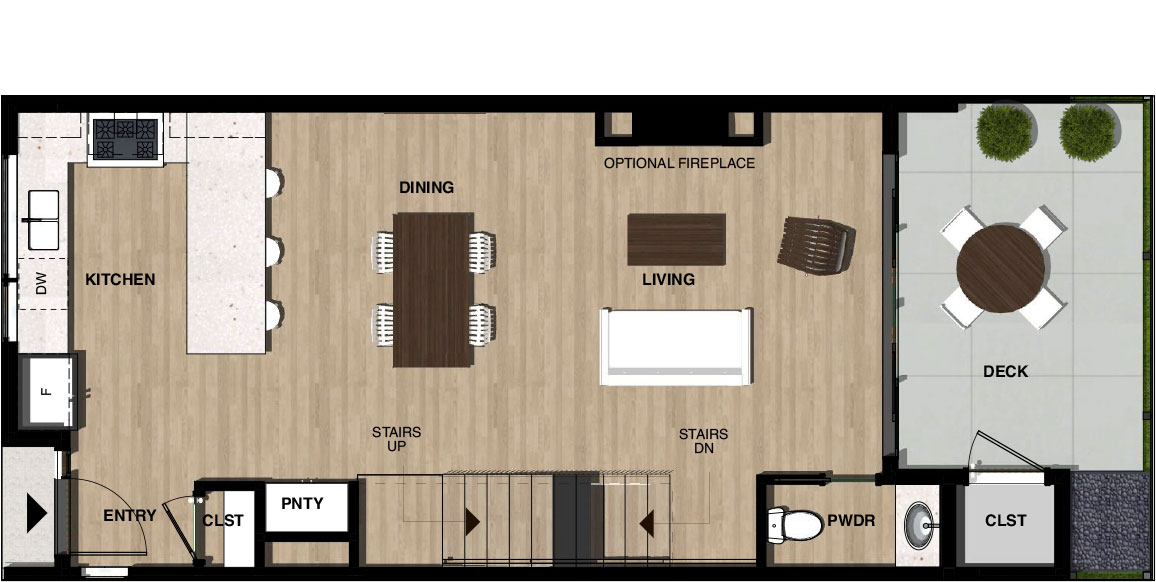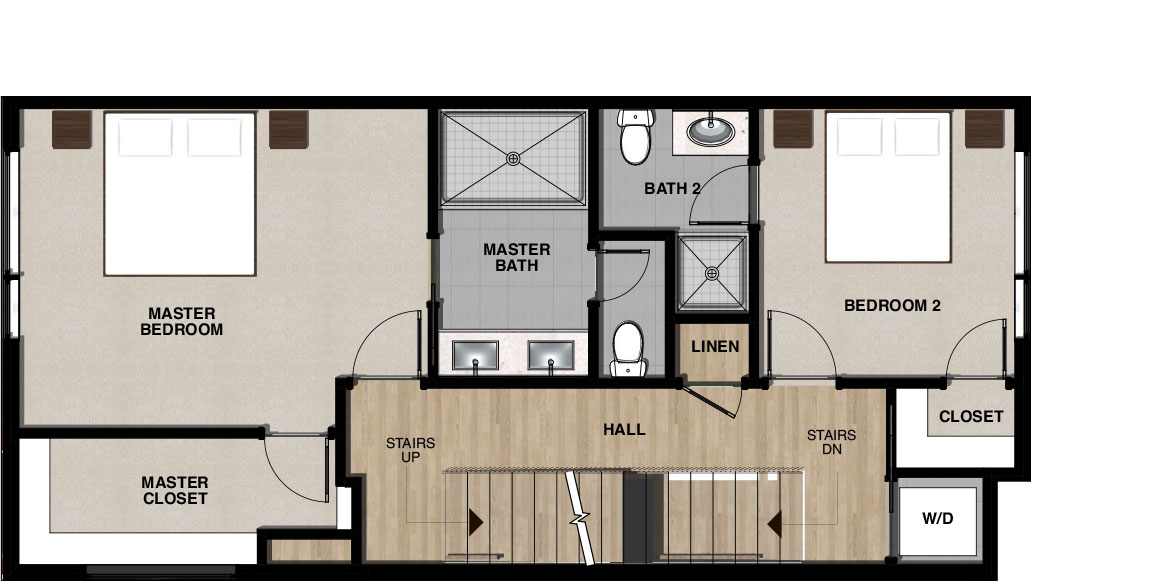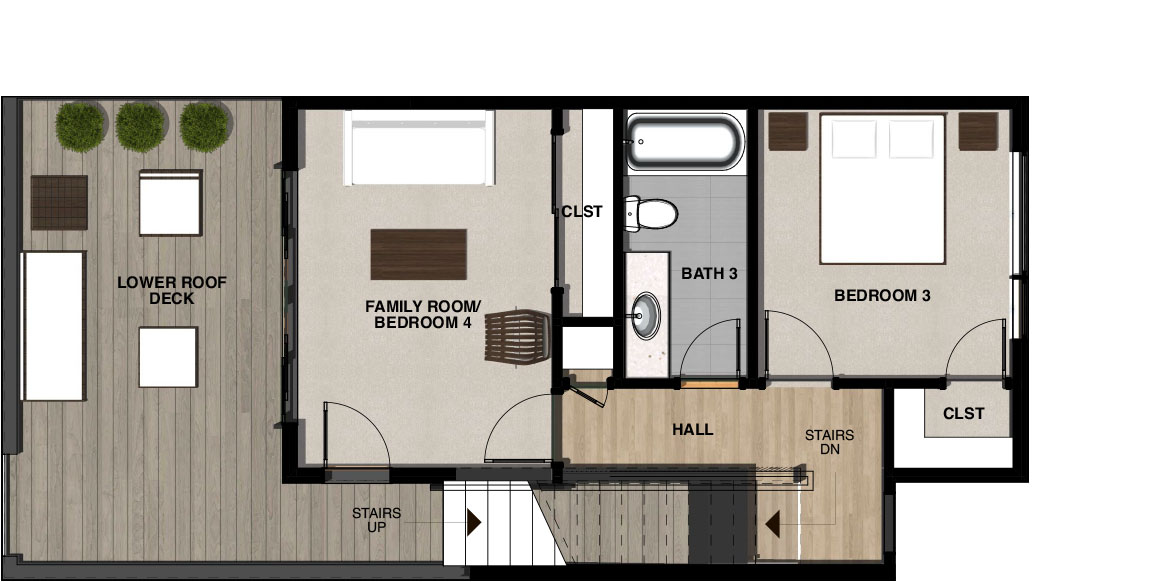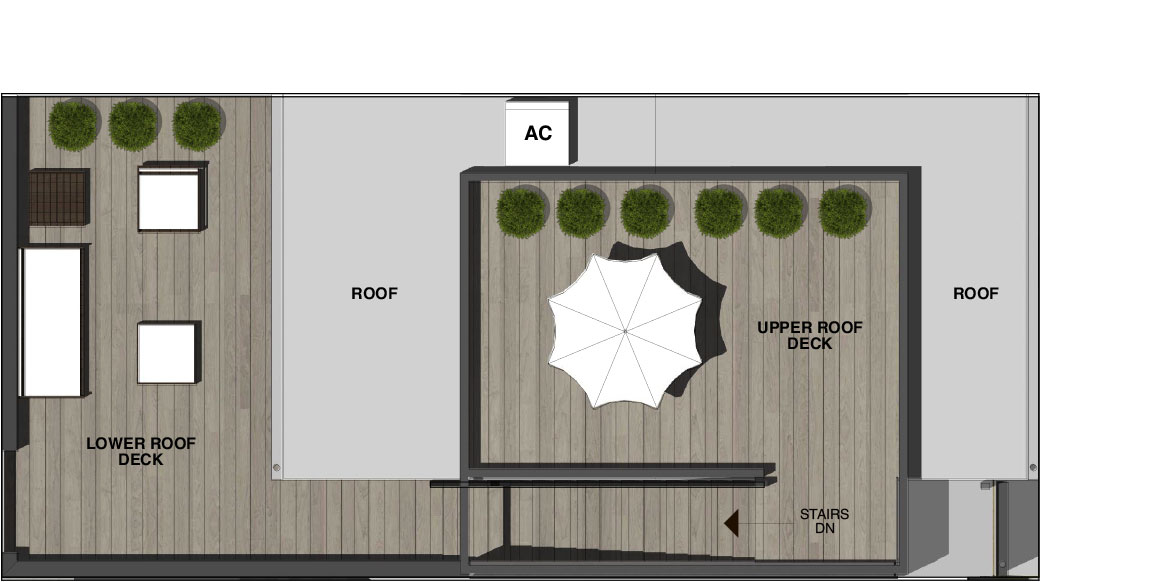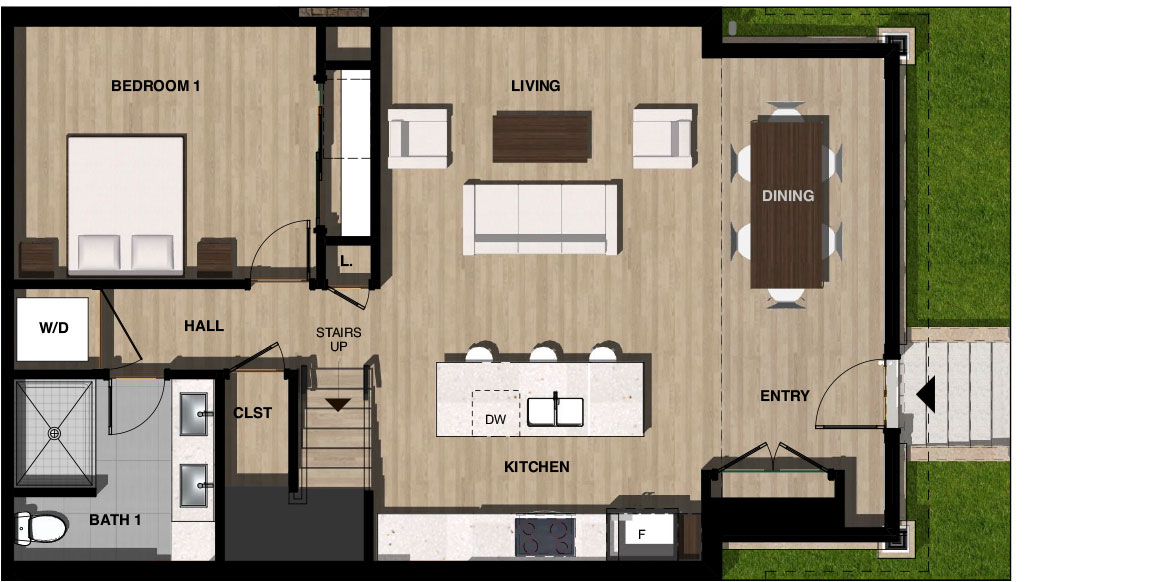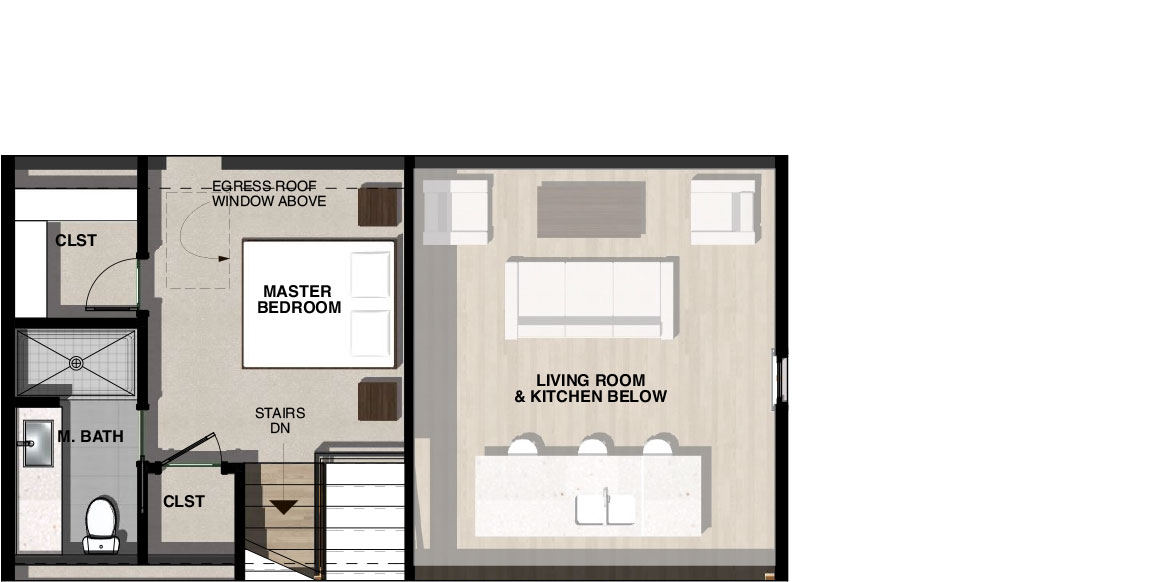
Units B, C, & D
Townhomes
Main Level Floor Plan
- All-stainless steel Thermador appliance package, plus Whirlpool wine fridge
- Kitchen peninsula with waterfall countertop
- Contemporary quartz solid surface countertops
- Private rear patio with storage
- Optional modern gas fireplace upgrade
Second Floor Plan
- Bright and spacious master bedroom with walk-in closet
- En suite master bathroom with double vanity and spacious 3’0”x5’0” glass shower with tiled floor and walls
- Second bedroom with ¾ bath
Third Floor Plan
- Third bedroom with walk-in closet
- Full bath with shower/tub combination
- Family/Flex use room with outdoor deck
Rooftop Deck Plan
- Unparalleled views of downtown Boulder and the Flatirons
- Pre-plumbed for gas, electrical, and water for future customization
Crawlspace
- Finished room for mechanical systems and additional storage
- More than 5’ clearance
Additional Features:
- Live in the heart of East Pearl Street near Frasca, Boxcar, and Mateo
- Conveniently located three blocks east of Pearl Street Mall
- Units are HERS tested for energy efficiency and meet the high sustainability standards of Boulder Green Points
- Private garages for each unit
- Recessed LED lighting
- Central heating and air conditioning
- Spacious 9-foot ceilings on the main and second levels
Square Footage:
Unit B: 1,941 SF
Unit C: 1,938 SF
Unit D: 1,935 SF
Unit A
Renovated 118yr Old House
Main Floor Plan
- Historic charm with complete renovation featuring modern and spacious floorplan
- All-stainless steel Thermador appliance package, plus Whirlpool wine fridge
- Custom-designed cabinetry
- Architectural kitchen island with waterfall countertop
- Contemporary quartz solid surface countertops
- Bedroom with adjacent ¾ bathroom
Master Bedroom Loft
- Spacious master bedroom with walk-in closet
- En suite master bathroom with double vanity and spacious 3’0”x5’0” glass shower with tiled floor and walls
- Bright space featuring a skylight
Square Footage: 1,271


